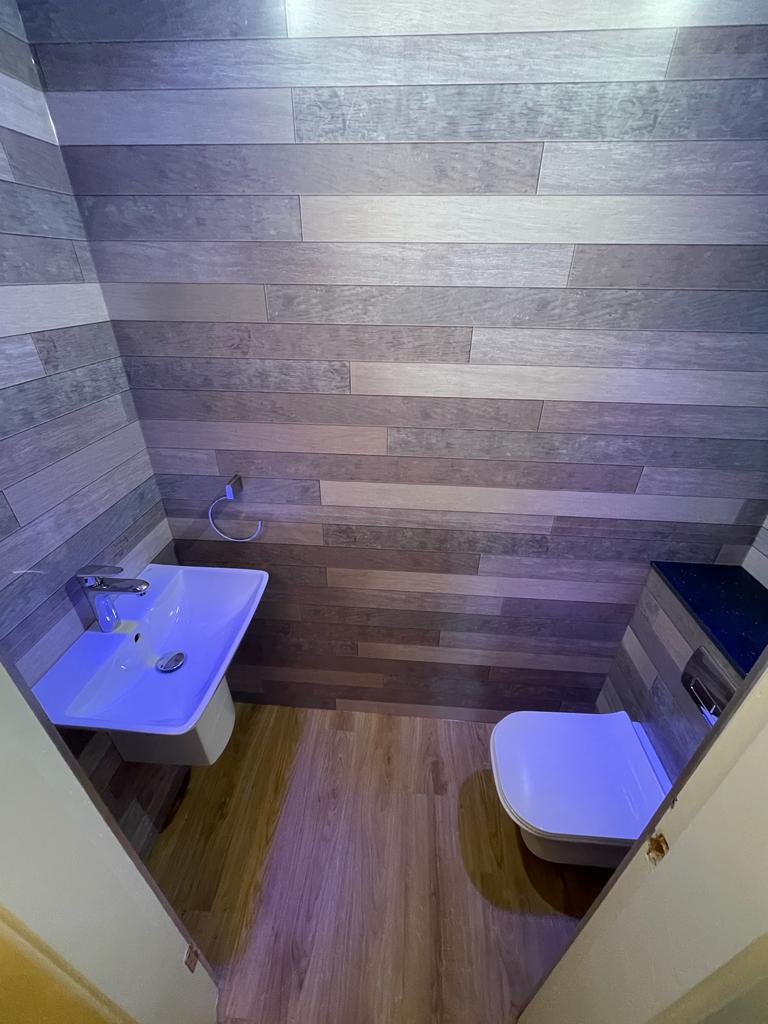
Installing an additional toilet downstairs is a common decision made by homes with large families. Alternatively, it is typical in many older UK homes for the toilet to be located in a room apart from the remainder of the bathroom. For convenience, especially when hosting visitors, some homeowners choose to construct a cloakroom. In any case, this is usually a very little, condensed space! The creative designs of cloakroom suites maximize the amount of space that is accessible. In order to minimize their protrusion from the wall, cloakroom toilet, and sink sets are designed with a sleek design.
To improve the pleasure of using the bathroom, several toilet suites come equipped with functional elements like soft-close seats. The location and places of entry for waste and water pipes should be observed. A cloakroom with smooth surfaces and no visible pipes will have a larger, more cohesive appearance. It’s critical to determine how much natural light your space receives before beginning any small bathroom remodeling. Lighting is crucial for creating a larger, brighter feeling in a space, especially in cloakrooms. Determining your lighting requirements is much simpler after you’ve evaluated your area. Statement pendant lights are a terrific option and give a luxurious feel if your cloakroom is windowless.
A small bathroom design can succeed or fail based on the tiles chosen. The best way to visually enlarge your cloakrooms is by using large format tiles. An air of spaciousness is produced when the floor and walls are tiled in the same color. On the other hand, the experts at Bathroom Mastery Ltd. also enjoy using two distinct tile kinds to create a strikingly contrasting design on the wall. Using a bold wallpaper is one of our favorite little bathroom decor ideas! Exuberant designs and vivid colors work well in cloakrooms. Bright and quirky wallpapers are a favorite combination of our bathroom designers with contrasting tiles.
Our professionals can handle frequent issues that may come up while designing a cloakroom bathroom suite by combining ingenious creative solutions with installation know-how. We provide a wide selection of compact toilets. A large number of these are rimless wall-hung toilets. In addition to being easier to clean, wall-hung toilets give the impression of more space and a larger cloakroom floor. A compact wall-hung vanity unit is a terrific storage option to keep your tiny bathroom clutter-free, provided there is enough space for it. With confidence, we can design a gorgeous cloakroom bathroom that perfectly captures your individuality and preferred aesthetic.
It’s so simple to design your ideal bathroom with our professionals. First, a consultation is extended to you. This gives us a chance to get to know one another and discuss all of your needs and design concepts. To fully grasp your preferences and sense of style, we will pose tailored questions to you. After learning about your imaginative concept, we begin working on the initial layout. While keeping that unique touch from Bathroom Mastery, everything that was discussed during the consultation is included. Together with our installers, our designers will make sure your dream of a new, opulent cloakroom comes true.
